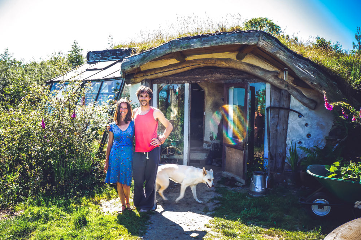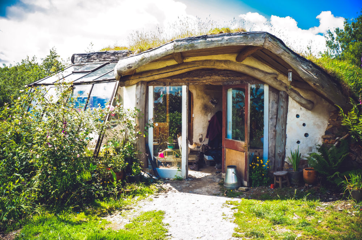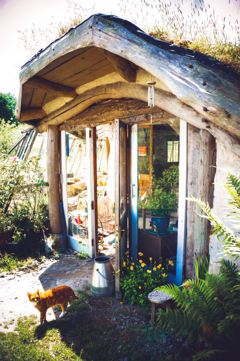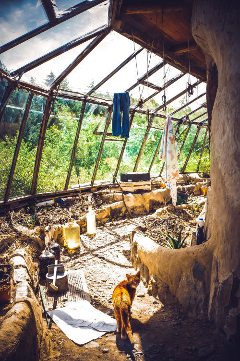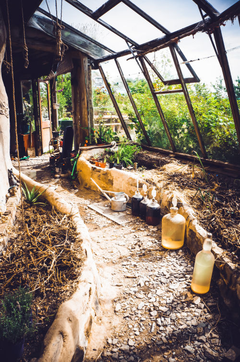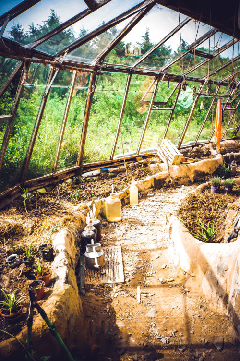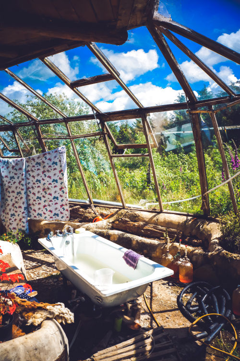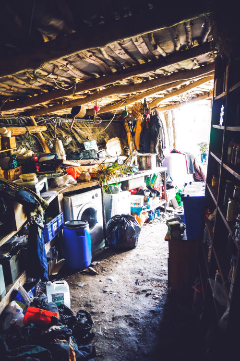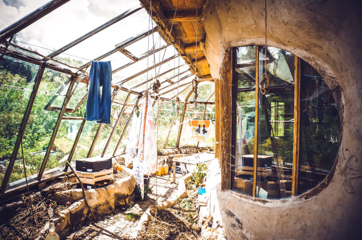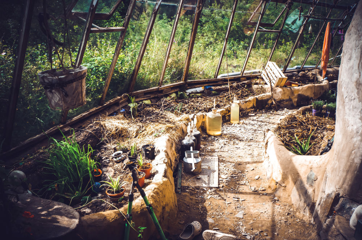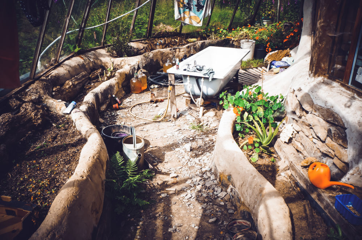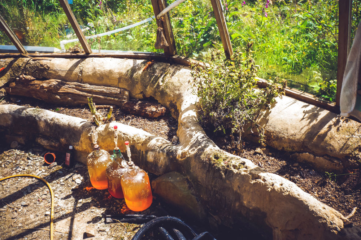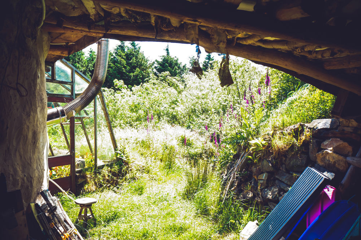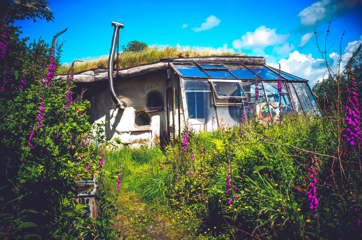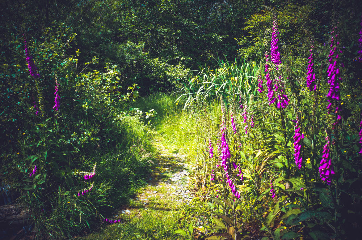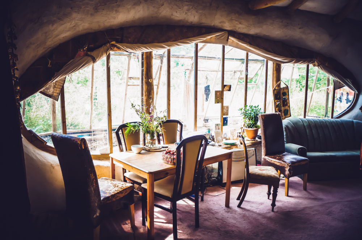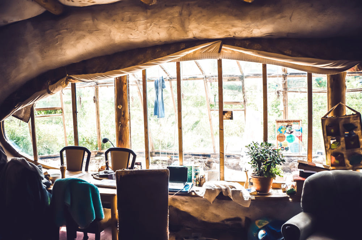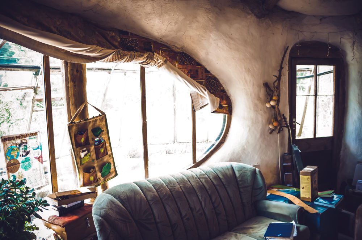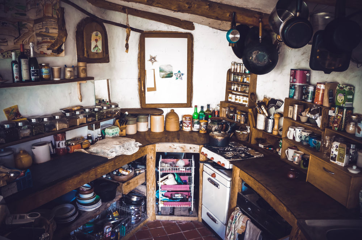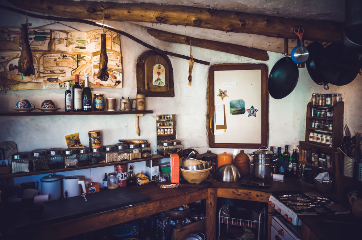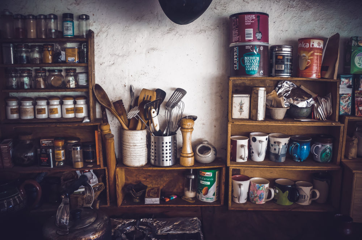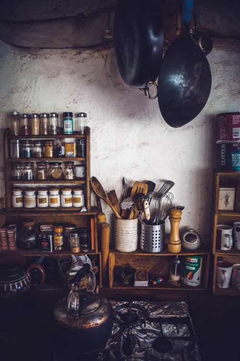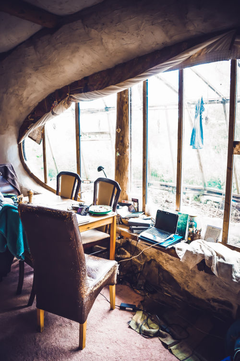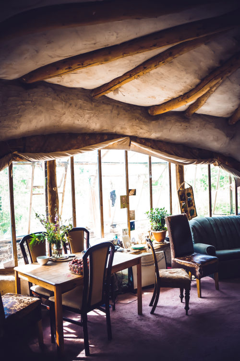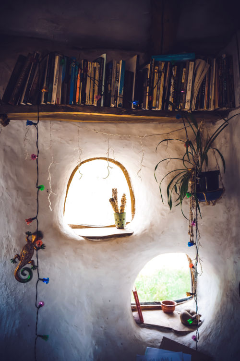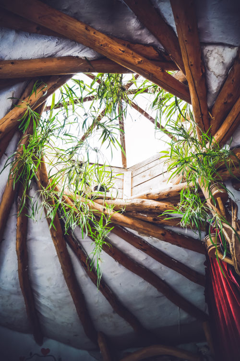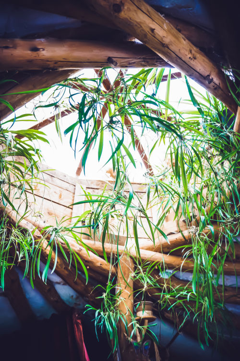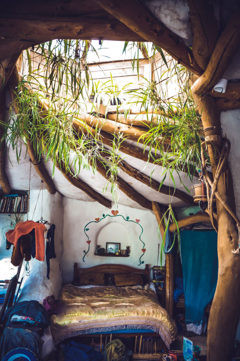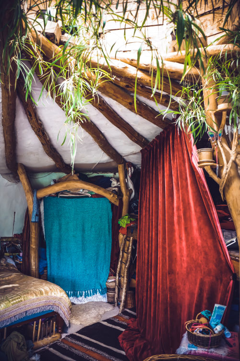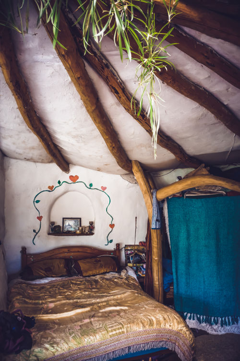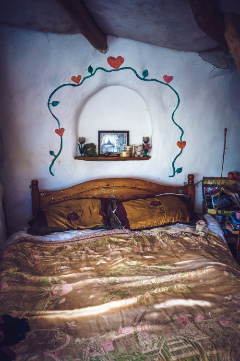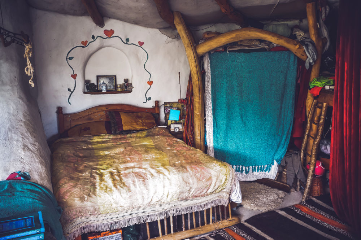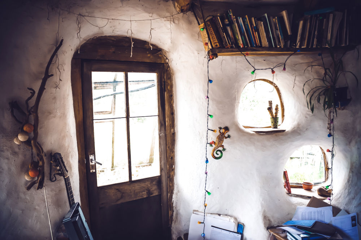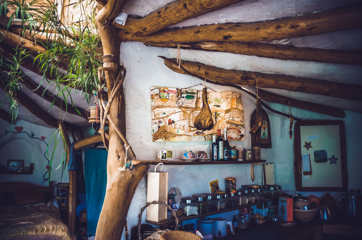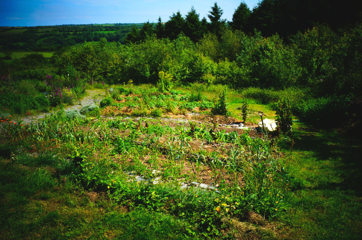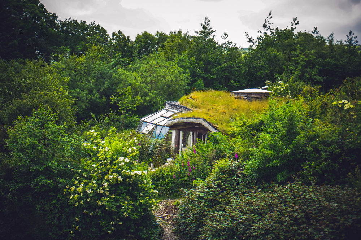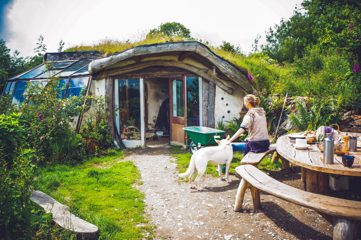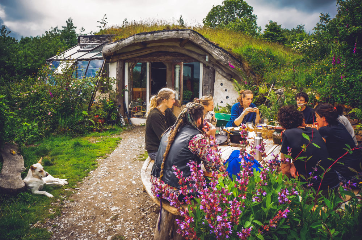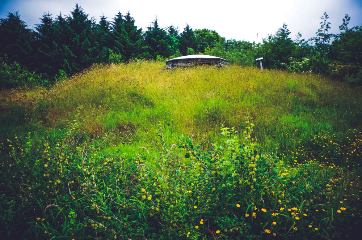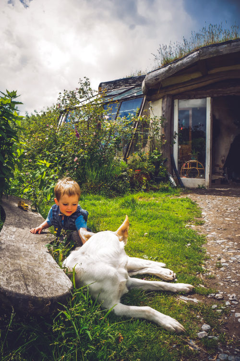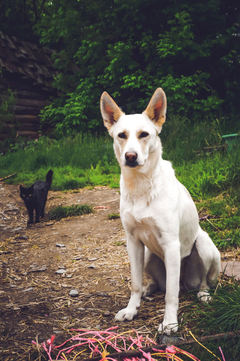Simon and Jasmine Dale’s hobbit house: An eco dream!
Most of us have heroes or people they look up to in life. For me, it is mostly people who lead the way towards a more green, beautiful and sustainable future. Ever since I discovered Simon Dale with his self-built hobbit house in 2007, he’s been the kind of person I highly admire, and I so wish everyone would aspire to become more like these amazing people. Simon Dale is basically like a rock star in the world of natural building and living. He is a true pioneer, as well as one of the most kind-hearted and inspiring people I have ever met. Whatever the situation, he seemed to be smiling, even though usually working tirelessly from morning till late evening.
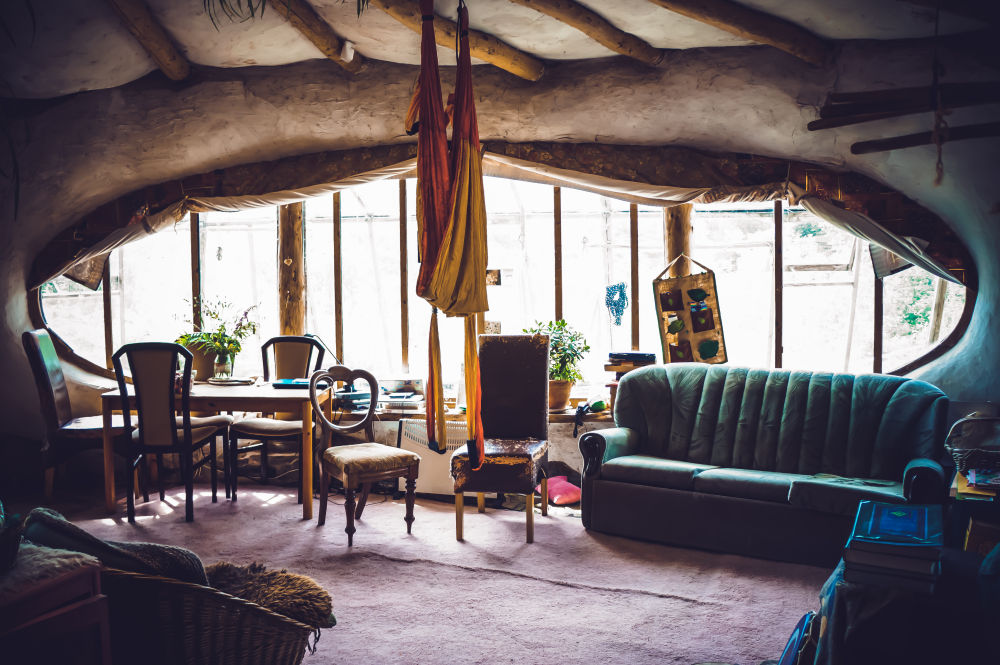
Simon is known for his inspiring and innovative low-impact design and building techniques – especially his sculpted organic forms and rustic round-wood timber structures. He’s been setting new standards in the world of natural building for years.
“Since 2003 my family have been living and building on the land. We have found that for a few thousand pound and a few months work it is possible to create simple shelters that are in harmony with the natural landscape, ecologically sound and are a pleasure to live in. There is something powerfully alluring with such natural buildings. Their simplicity and cost makes them accessible; their beauty and use of natural materials remind us of our ancestral right and ability to live well as part of the landscape.”
Simon Dale
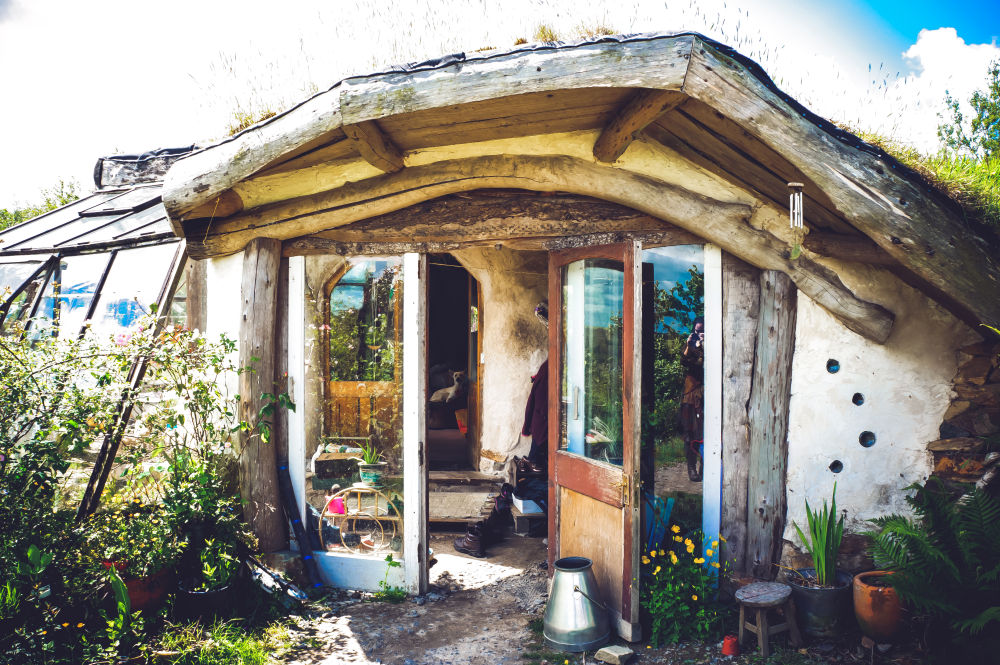
His wife Jasmine once said: «This romantic magical fairtytale is our home. We liked the idea of fairies, myths and things like that.» Together they have two children, named Cosmo and Elfie. «Looking after young children and having a huge mortgage is a recipe for stress. We didn’t want to expose our precious babies to a home full of toxic materials inherent in most buildings. This was some of the reasons why we decided to take the plunge and go off the beaten track.»
Although it seems like a dream, it has been a lot of hard work:
“Every spare moment is spent working on something, building, harvesting crops, it’s difficult but the eventual reward will be creating a home. So far we are producing 100% of our fuel needs, 100% of our electricity needs and 100% of our waste treatment,”
Jasmine Dale
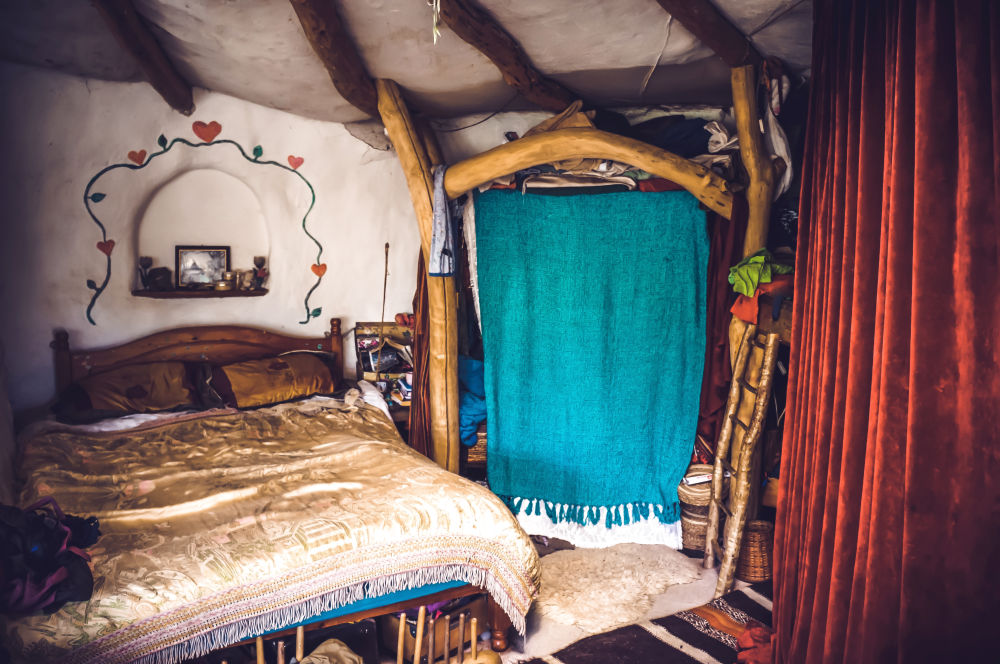
They started on windswept, steep and bare fields with no road, water or electricity. But they found the steep hillside to be perfect for earth sheltered dwellings. «Through the permaculture design process, we were able to devise a creative design that would meet our wishes to transform the bare pasture into a diverse and resilient haven for ourselves and other species.»
Jasmine has done an amazing job with the gardens, the transformation over the years are truly impressive. She is a deeply skilled permaculturist and holds courses and writes books about it, really inspirational! In 2018, over 10,000 trees, shrubs and plants had been planted and 6 ponds created. This supplied them with thousands of pounds of vegetables and hundreds of jars of pickles and jams. A flock of sheep were grazing on one of their fields.
«Increasing numbers of small mammals, bird life and insects now reside on this plot. Creating micro-climates of sun and shade and shelter from wind have created a network of beneficial relationships, which in turn support the growing of less resilient crops. We’ve seen higher yields of food and a drastic reduction of pests and slugs as the restored ecosystems begin to thrive.»
Jasmine Dale
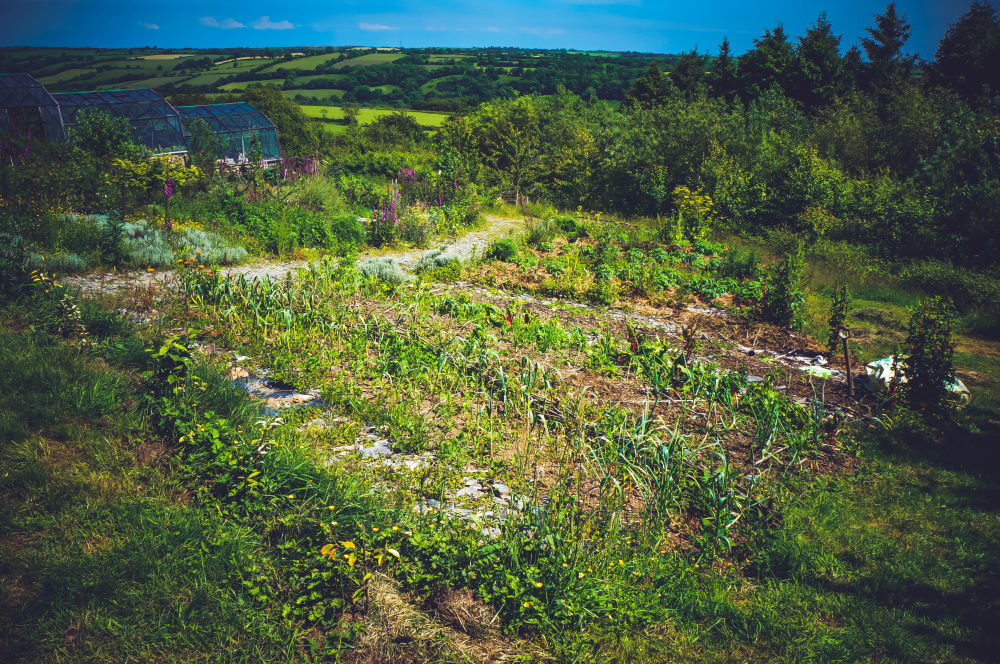
Simon and Jasmine built their home called the Undercroft in 2009; an earth sheltered roundhouse, protected from the wind and facing the sun. It cost about $6,000 to build, and took a few months of work. The building was constructed from local and natural materials, and heated with wood. The walls were built with logs, strawbales and plastered with lime, and there is a reciprocal roof. On the south side there is a reclaimed glasshouse, which captures and stores the sun’s energy and rain water and supplies them with food. There is also a bath in there for enjoying a sunset, sunrise or moonlight soak under the stars. Inspired by earthship principles, the glasshouse insulates the house, allowing winter sun in and keeping summer sun out. Dug into the hill, this little house requires little heating and keeps itself cool in the summer.
Simon Dale basically looks like a grown up version of how I envisioned Harry Potter (with that hair living its own life), but his personality is more like a happy, but wise, hobbit.
«You can see from the photos our home is unusual, but the aesthetic appeals to lots of people and perhaps touches something innate in us that evolved in forests. My aesthetic is generally soft and curved, coming mostly from the natural world. Between making my first and second houses I read Christopher Day who explains well the benefits of organic forms in architecture for our minds and soul. Rectangular rooms do feel box-like and slightly claustrophobic in comparison.
I think it touches something common, a romantic idea of some fantasy past/alternative. Everyone says it is like a hobbit house. I think Tolkien draws the hobbits as the innocent representation of humans in a wholesome natural state. People instinctively relate to this, especially in the context of modernity.
I believe we will see an increase in individually produced homes of natural materials, built out of what is around us and that are easily available. This in turn means more opportunities for creative, non-linear and organic designs. When we are working with, rather than against nature, the rest of nature works with us and things become easy. This is Permaculture.»
Simon Dale
Here you can see the greenhouse going around their house, in the front where it is not part of the ground. The last picture shows how it looks like on the backside, where the roof is one with the hillslope. It functions as a space for storage and air circulation. Nice and dry, like a tunnel.
Th cob veggie beds stores the heat of the sun.
Surrounded by magical Foxgloves!
A look at the interior of this small, but beautiful and functional home.
Gorgeous kitchen with numerous details.
The bedroom section of the house. Here you can see the reciprocal roof. It is a very strong, beautiful and easy type of roof which I highly recommend to study in more detail. They don’t have to be round, they also can be oval or in other organic shapes.
Above: How the house looks like from the back, almost invisible in the landscape, except for the little chimney and the little roof window. As with all of his houses, there is a green roof. We volunteers had lunch here together every day!
The Dale family’s dog and cat!
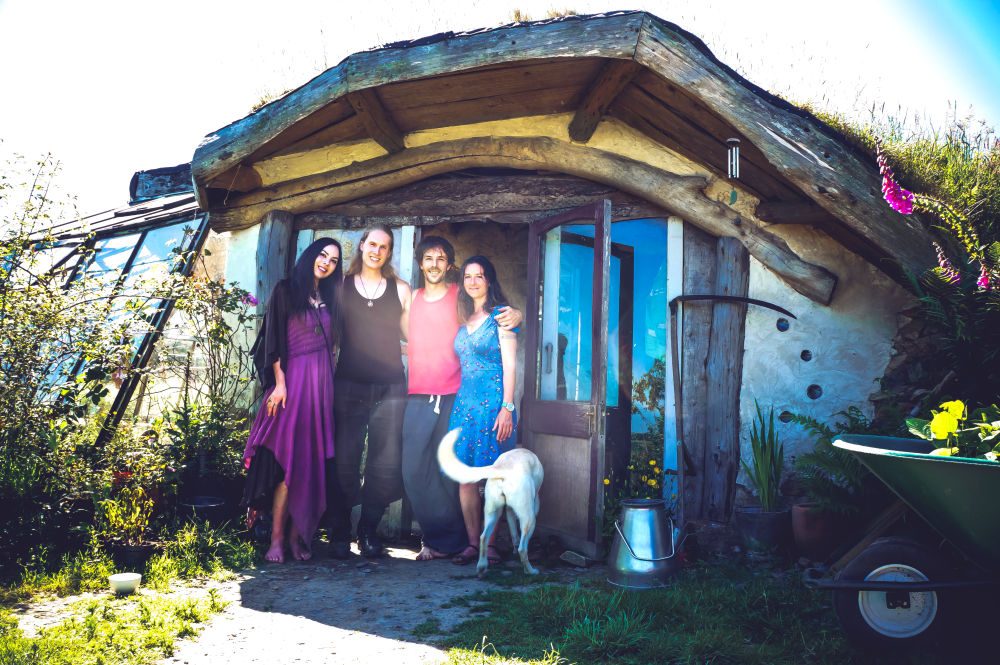
This little house was meant to be a temporary home while they built their bigger and very impressive “Hobbit Mansion”, which we helped buil, and which you can read all about in one of the next chapters of this blog!

